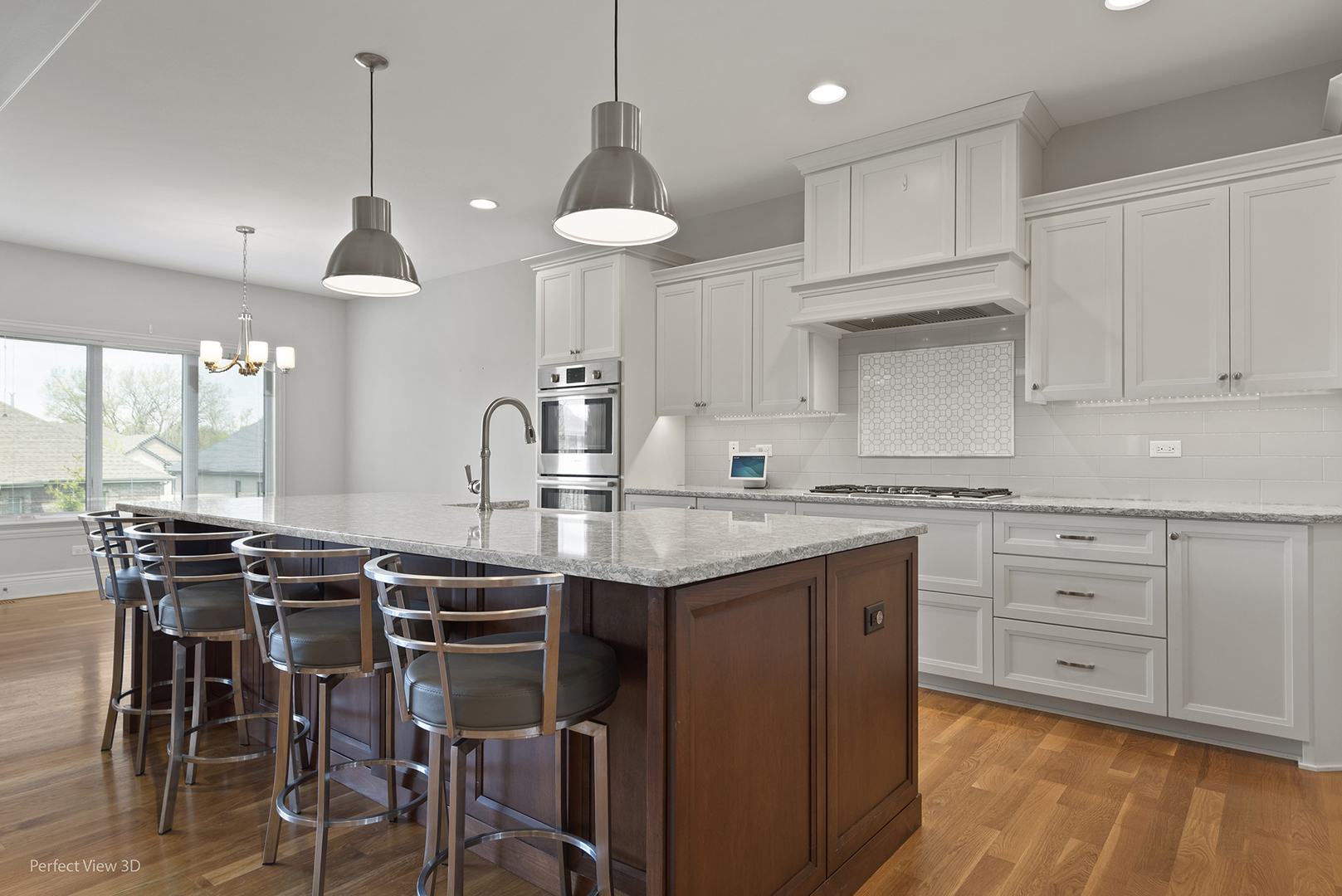


Listing Courtesy of:  Midwest Real Estate Data / Re/Max 10 In The Park
Midwest Real Estate Data / Re/Max 10 In The Park
 Midwest Real Estate Data / Re/Max 10 In The Park
Midwest Real Estate Data / Re/Max 10 In The Park 11916 Heinecke Drive Mokena, IL 60448
Contingent (13 Days)
$859,999
MLS #:
12345375
12345375
Taxes
$17,466(2023)
$17,466(2023)
Lot Size
0.29 acres
0.29 acres
Type
Single-Family Home
Single-Family Home
Year Built
2020
2020
Style
Ranch
Ranch
School District
159,210
159,210
County
Will County
Will County
Listed By
Jason Vander Meer, Re/Max 10 In The Park
Source
Midwest Real Estate Data as distributed by MLS Grid
Last checked May 14 2025 at 8:33 PM GMT+0000
Midwest Real Estate Data as distributed by MLS Grid
Last checked May 14 2025 at 8:33 PM GMT+0000
Bathroom Details
- Full Bathrooms: 3
- Half Bathroom: 1
Interior Features
- Laundry: In Unit
- Appliance: Range
- Appliance: Microwave
- Appliance: Dishwasher
- Appliance: Refrigerator
- Appliance: High End Refrigerator
- Appliance: Washer
- Appliance: Dryer
- Appliance: Disposal
Lot Information
- Landscaped
- Sloped
Property Features
- Fireplace: 1
- Fireplace: Family Room
- Fireplace: Electric
- Fireplace: Gas Log
- Foundation: Concrete Perimeter
Heating and Cooling
- Natural Gas
- Forced Air
- Central Air
Basement Information
- Finished
- Exterior Entry
- Full
- Walk-Out Access
Homeowners Association Information
- Dues: $250/Annually
Exterior Features
- Roof: Asphalt
Utility Information
- Utilities: Water Source: Lake Michigan
- Sewer: Public Sewer
School Information
- Elementary School: Mokena Intermediate School
- Middle School: Mokena Junior High School
- High School: Lincoln-Way Central High School
Parking
- Concrete
- Garage Door Opener
- On Site
- Garage Owned
- Attached
- Garage
Living Area
- 4,371 sqft
Location
Estimated Monthly Mortgage Payment
*Based on Fixed Interest Rate withe a 30 year term, principal and interest only
Listing price
Down payment
%
Interest rate
%Mortgage calculator estimates are provided by C21 Circle and are intended for information use only. Your payments may be higher or lower and all loans are subject to credit approval.
Disclaimer: Based on information submitted to the MLS GRID as of 4/20/22 08:21. All data is obtained from various sources and may not have been verified by broker or MLSGRID. Supplied Open House Information is subject to change without notice. All information should beindependently reviewed and verified for accuracy. Properties may or may not be listed by the office/agentpresenting the information. Properties displayed may be listed or sold by various participants in the MLS. All listing data on this page was received from MLS GRID.





Description